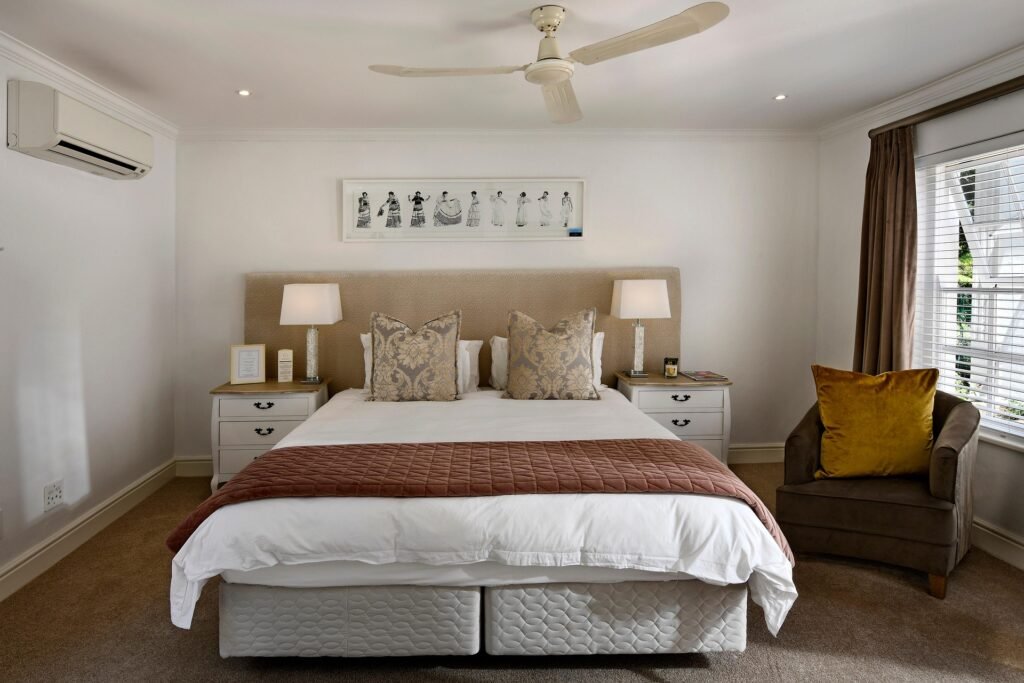Small rooms can easily feel cramped, cluttered, and dark. But with the right renovation strategies, even the tiniest spaces can be transformed to feel bright, open, and functional. Whether you’re working with a small bedroom, kitchen, bathroom, or studio apartment, smart design choices and simple upgrades can make a huge difference.
Here are practical small space renovation tips to help you maximize every square inch and make your home feel larger and more inviting.
1. Use Light Colours to Open Up the Room
When it comes to small spaces, colour plays a powerful role.
- Light shades like whites, soft greys, pale blues, and pastels can make walls recede visually, making the space feel open and airy.
- Dark colours tend to absorb light and can make rooms feel smaller.
If you love bold colours, use them as accents rather than painting entire walls in dark tones.
2. Install Mirrors to Reflect Light
Mirrors are one of the best tricks for making a small room appear larger.
- A large mirror or a gallery of smaller mirrors can visually double the space.
- Mirrors reflect both natural and artificial light, brightening up dark corners.
- Consider mirrored closet doors or a mirrored backsplash in small kitchens.
Position mirrors across from windows or light sources for the maximum effect.
3. Choose Space-Saving Furniture
Oversized furniture can overwhelm small rooms. Instead, select slim, multifunctional, or foldable pieces like:
- Extendable dining tables
- Sofas with hidden storage
- Wall-mounted desks or fold-down tables
- Stackable or nesting chairs
Furniture with exposed legs also helps create a sense of openness, as it allows more visible floor space.
4. Maximize Vertical Storage
When floor space is limited, look up.
- Install floor-to-ceiling shelves to store books, decor, or daily essentials.
- Use tall cabinets in kitchens and bathrooms to free up floor space.
- Hang hooks, racks, and pegboards to keep items off counters and tables.
Vertical storage helps declutter surfaces and makes rooms feel less crowded.
5. Open Up Sightlines
One of the quickest ways to make a room feel bigger is to remove visual barriers.
- Consider open shelving instead of upper kitchen cabinets.
- Use glass shower doors instead of opaque curtains in bathrooms.
- Replace solid interior doors with sliding or pocket doors to save space and create flow between rooms.
If your budget allows, knocking down non-structural walls can also make a huge impact in small homes.
6. Improve Lighting
Poor lighting can make small rooms feel even smaller.
- Layer your lighting with ceiling lights, wall sconces, and task lighting to eliminate shadows.
- Consider adding skylights or larger windows to bring in more natural light.
- Use light, sheer curtains to allow daylight to pass through while still providing privacy.
Bright, well-lit spaces naturally feel larger and more welcoming.

7. Use Consistent Flooring
Breaking up a small home with different flooring types can make the space feel chopped up.
- Using the same flooring throughout rooms helps create visual continuity.
- Light-coloured hardwood, laminate, or vinyl planks can give the illusion of more space.
If you’re working with tile in bathrooms or kitchens, choose larger tiles with minimal grout lines to reduce visual clutter.
8. Keep It Simple
Small spaces benefit from minimalist design.
- Avoid heavy patterns or overly ornate decor.
- Stick to a neutral colour palette with pops of colour in accessories.
- Keep surfaces clear and limit the number of furniture pieces to prevent overcrowding.
The more open space you leave, the larger the room will feel.
Small spaces can be challenging, but they offer incredible potential when renovated thoughtfully. By using light colours, maximizing storage, selecting space-efficient furniture, and improving lighting, you can make even the tiniest rooms feel much larger.
With smart design choices, small rooms can become functional, comfortable, and surprisingly stylish. It’s not always about adding square footage — it’s about making the most of what you already have.


































